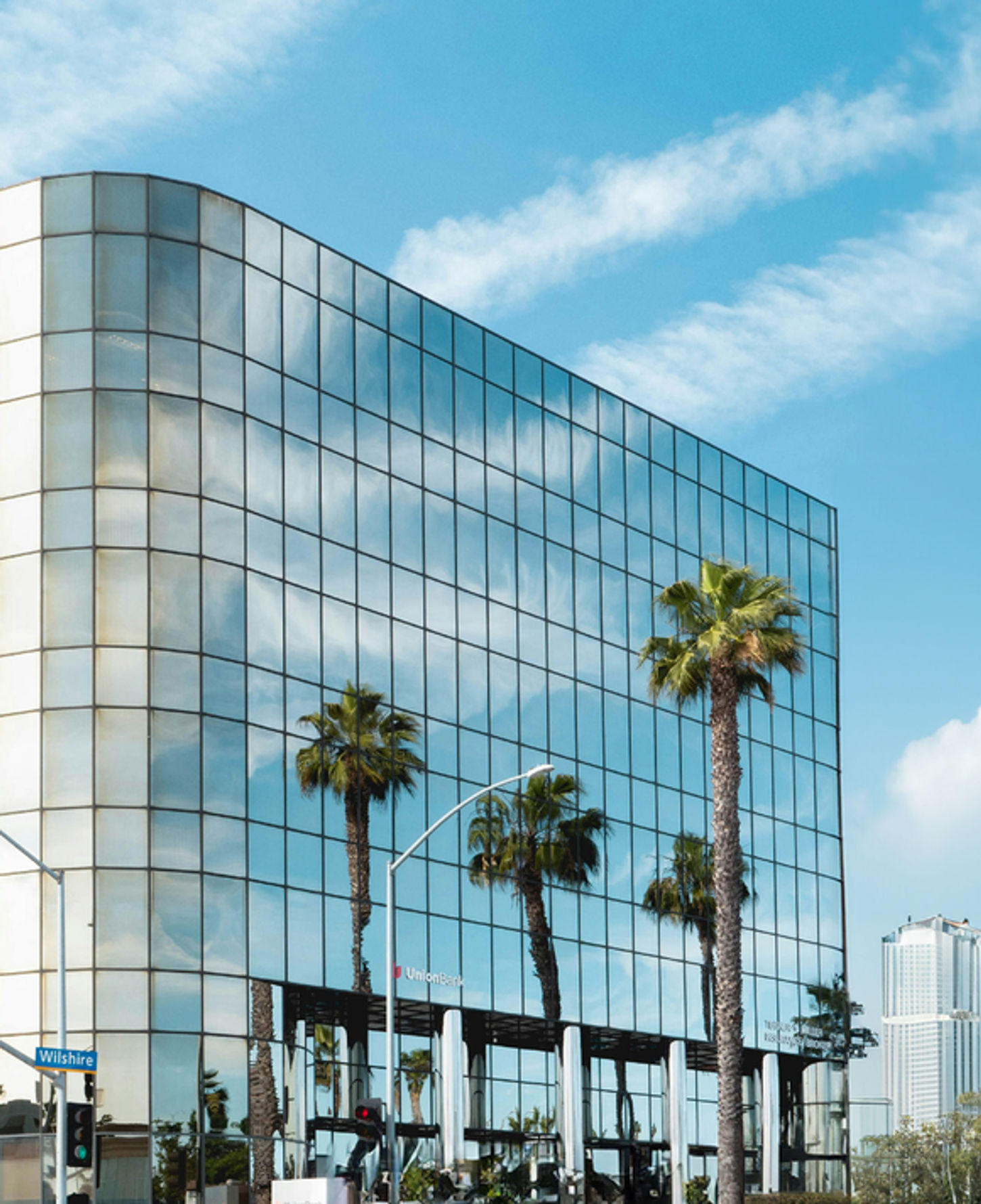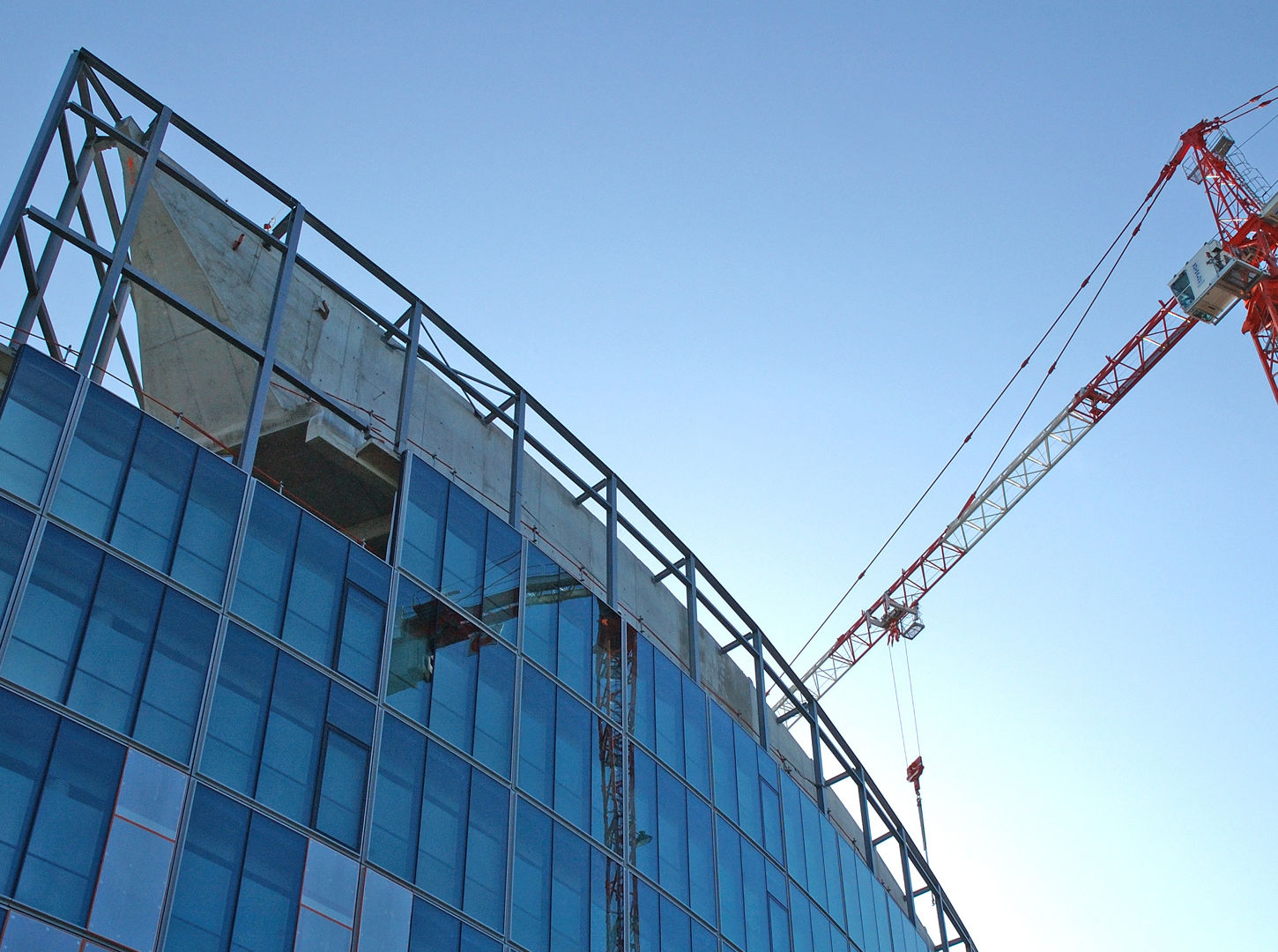OUR PROJECTS
Our work: a cut above the rest
Residential Complex – Copenhagen
Located in the heart of Copenhagen, this residential development comprises 120 high-quality apartments designed with a focus on sustainability, comfort, and Scandinavian aesthetics.
Developer Holding managed the full lifecycle of the project—from design and planning to final delivery.
The complex features green roofs, energy-efficient insulation, and community-friendly shared spaces, making it a sought-after address for modern urban living.
Completed two months ahead of schedule, the project showcases our commitment to timely, sustainable development.
Logistics & Warehousing Hub – Odense
This 25,000 sq.m. logistics facility in Odense was developed to support the growing needs of Denmark’s supply chain and distribution sectors.
Designed with efficiency and functionality in mind, the project includes high-clearance warehouses, automated storage and retrieval systems, and integrated office spaces. Solar-powered energy systems and advanced access control solutions were incorporated to ensure long-term sustainability and operational security.
The hub is now fully operational and serves as a logistics anchor for several major regional suppliers.
Municipal Office Renovation – Aalborg
Developer Holding undertook a full renovation of a key municipal building in Aalborg, modernizing both its structural integrity and interior functionality.
The project included seismic retrofitting, façade renewal, smart climate control systems, and ergonomic workspace redesigns—all executed while keeping portions of the facility in use.
By blending traditional Danish architecture with modern design and performance standards, the building now reflects the evolving needs of public sector operations while preserving its civic identity.
Mixed-Use Commercial Tower – Aarhus
Currently under development, this 20-storey mixed-use tower in Aarhus represents a strategic collaboration between Developer Holding and leading Nordic design firms.
The project will feature premium office floors, high-end retail units, a rooftop hospitality space, and green terraces throughout.
Designed to meet Denmark’s highest DGNB sustainability certification, the tower will incorporate smart building systems, natural ventilation, and low-carbon construction techniques. Positioned as a future icon in Aarhus' skyline, the project is scheduled for phased completion in 2026.







